

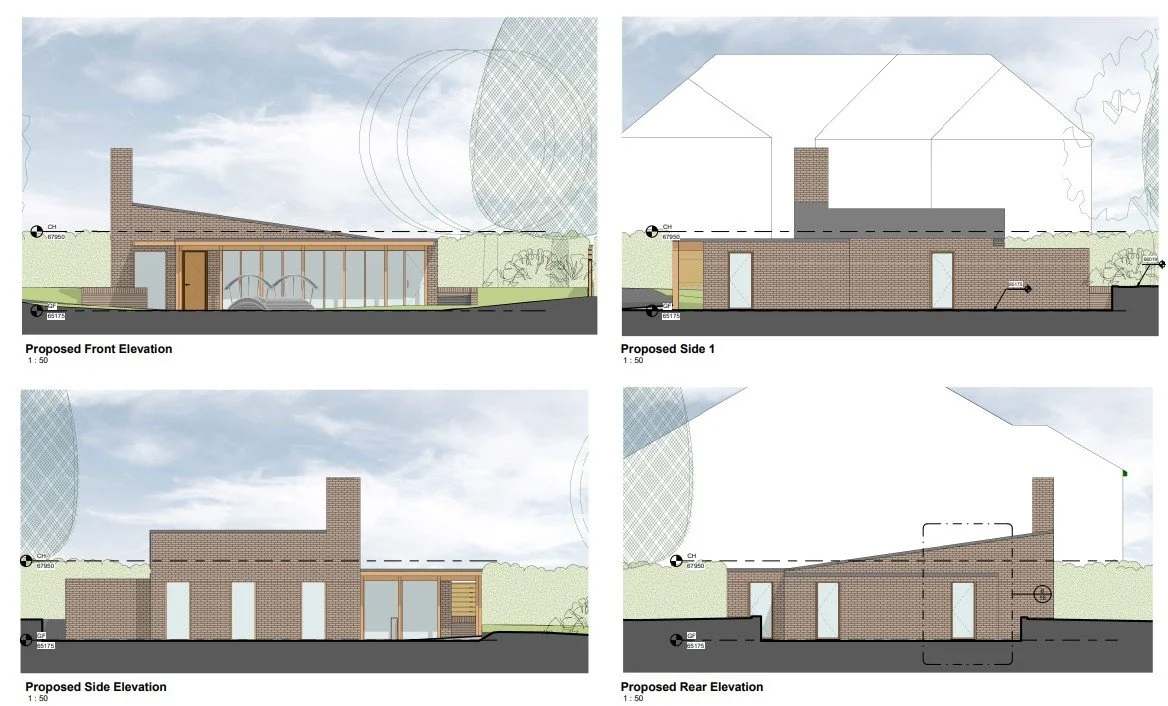

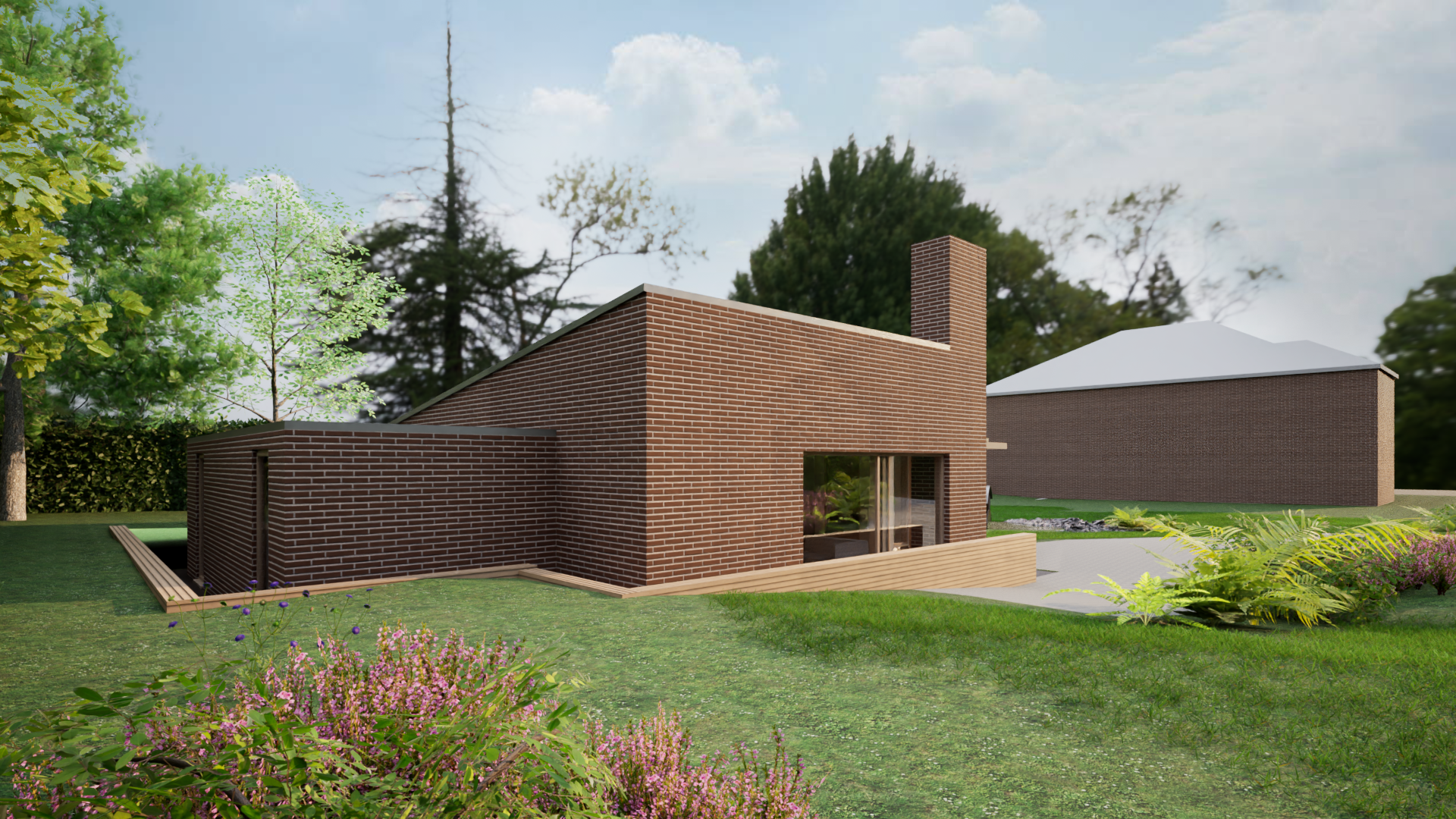
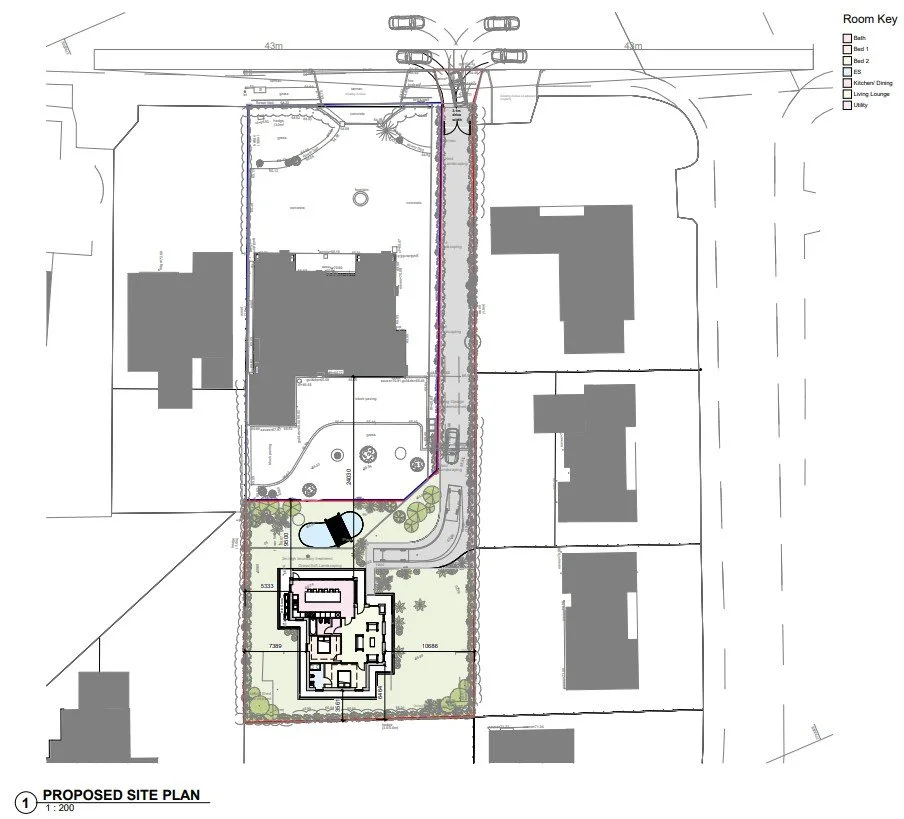
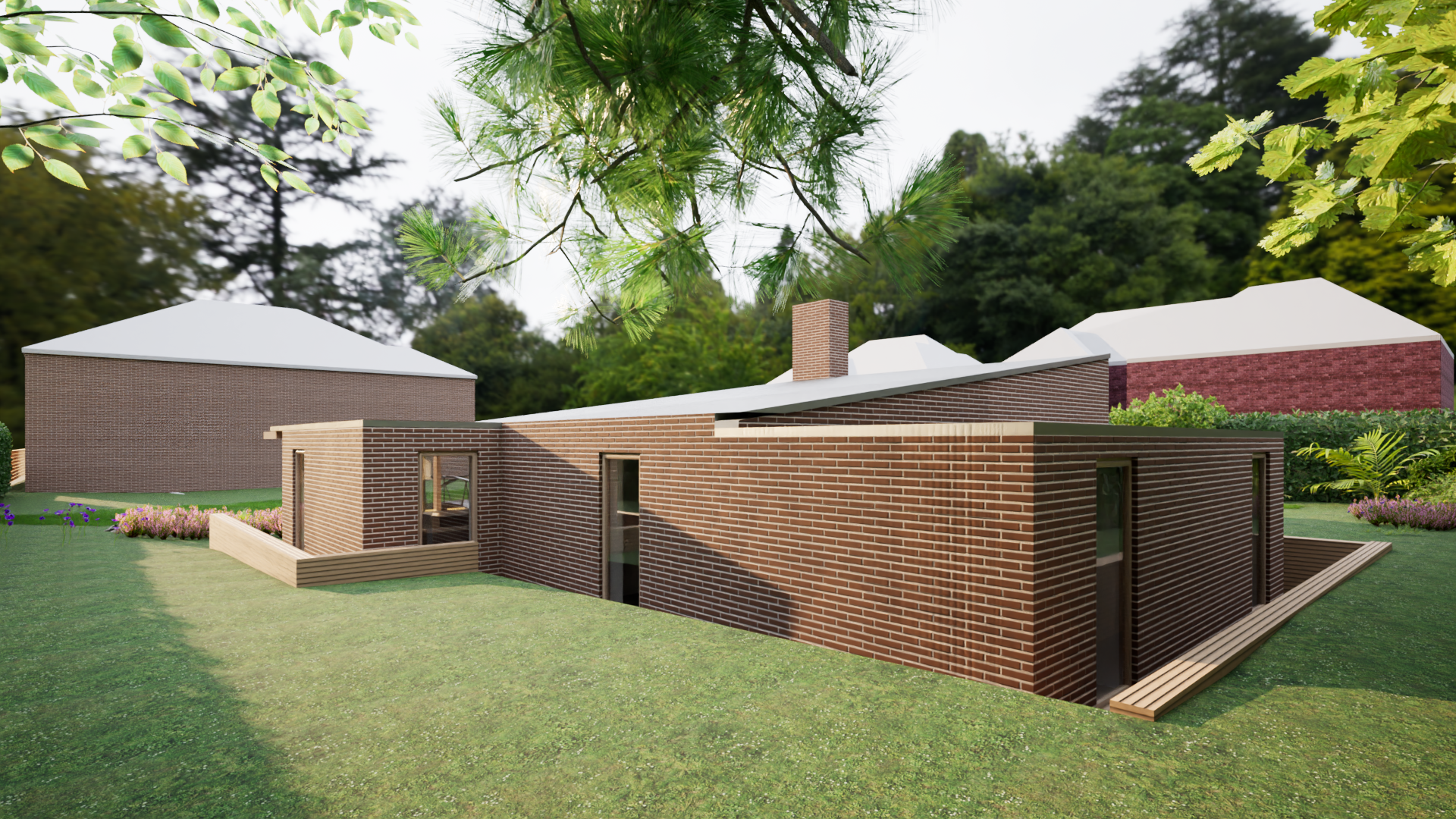
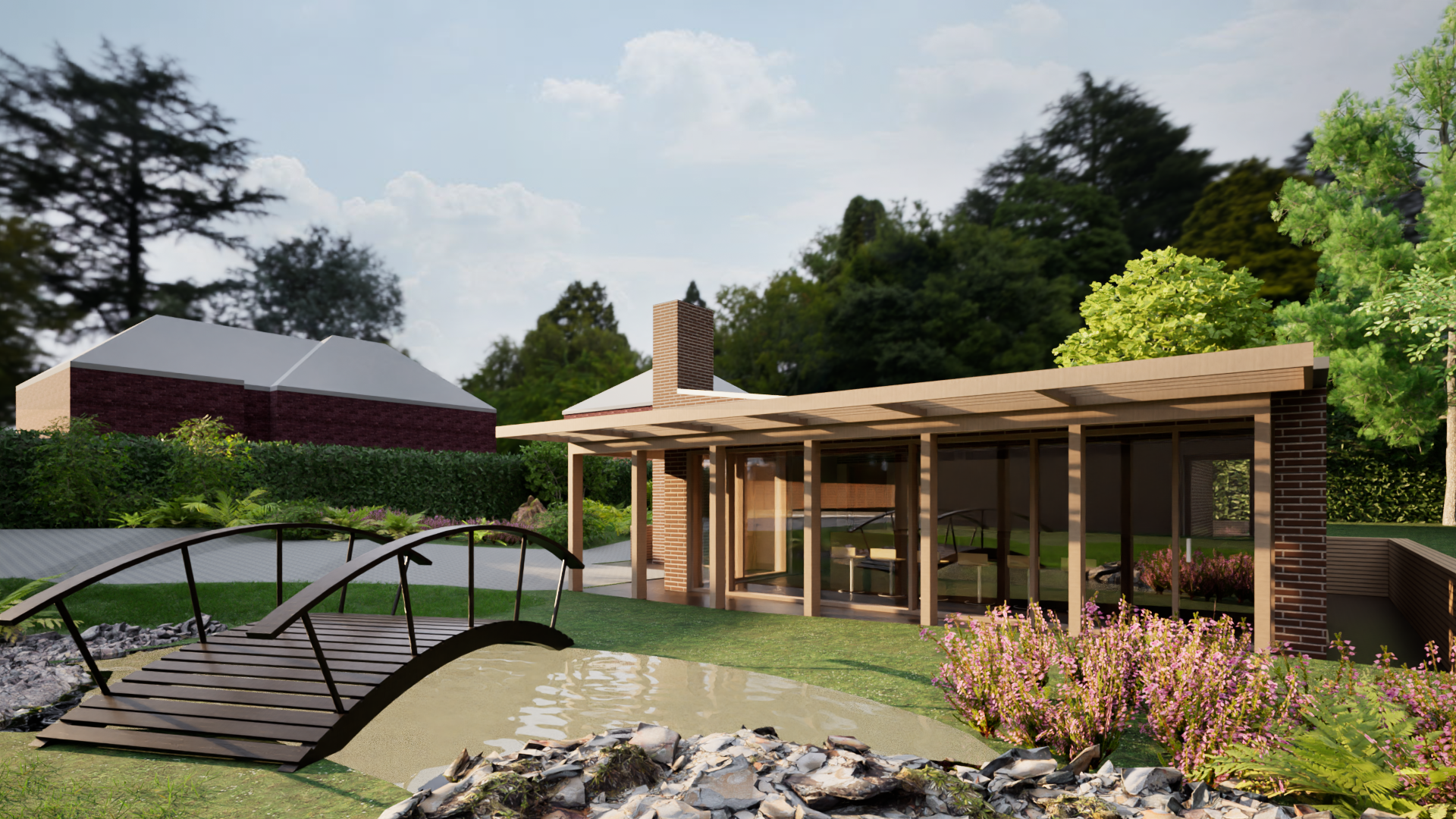
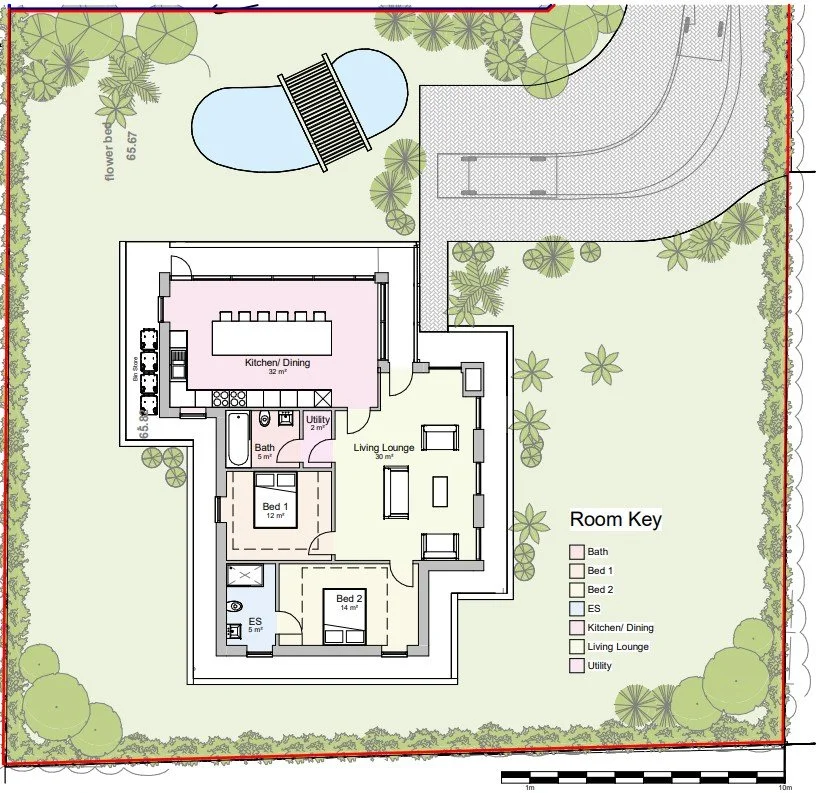
The client’s aspiration is to separate part of his land to create a backland development that will provide a future home for his growing extended family. The proposal is for a modestly scaled garden dwelling that embraces the natural slope of the site, ensuring the design feels embedded within its setting rather than imposed upon it.
The architecture adopts a human-centric approach, placing comfort, wellbeing and connection to nature at the heart of the design. The dwelling makes use of sustainable, locally sourced materials and passive design strategies to minimise environmental impact while maximising natural light and ventilation.
With its careful scale, the home is designed to complement the existing landscape character and maintain a sense of openness, while offering a unique and contemporary interpretation of a garden home that is both functional and sensitive to its surroundings.
We have developed and submitted a full planning application for the proposal, demonstrating how the scheme responds positively to its context, enhances the quality of the site, and provides a sustainable long-term family home
